2020/12/30 Author: HDD
Stars are in the eyes of Tibetan children.
In books whose world wide-opens.
The budding moss is small as grain.
The beauty of peony it tries to gain.

The review of the 2020 Active House Label Contest China came to a close in December. Shanghai HuaDu Architecture and Urban Design Group (HDD) ‘s public welfare design project ‒ Library of Wuxi Hope Primary School in Bora Township, Xiahe County, Gansu Province ‒ stood out from more than 150 competitors and won the Active House Label Award.

2020 Active House Label Contest China
Active House refers to architecture that integrates health and comfort with energy efficiency and environmental performance, with an aim to promote the well-being of people within the whole life cycle of the project, including design, construction, and use.
In 2020, the Architectural Society of China approved the "Active House Standard" as the one of its standards, which has become effective on December 20, 2020. Building on the existing concept and specifications of active house set by the international Active House Alliance, the standard has developed an evaluation system that consists four aspects ‒ proactivity, comfort, energy, and environment ‒ in consideration of China’s local conditions. The evaluation method called "limit + grade + bonus".
The Active House Label is an international architectural award handed out by the international Active House Alliance to promote healthy, comfortable, green and sustainable architecture. In 2020, the alliance has launched the first Active House Label Contest for Chinese projects in order to push forward sustainable design throughout the architecture industry. Basing on the "Active House Standard", the contest searches for a suitable, feasible and adaptable sustainable future for Chinese architecture under China's diverse climate conditions.

Render of the Library
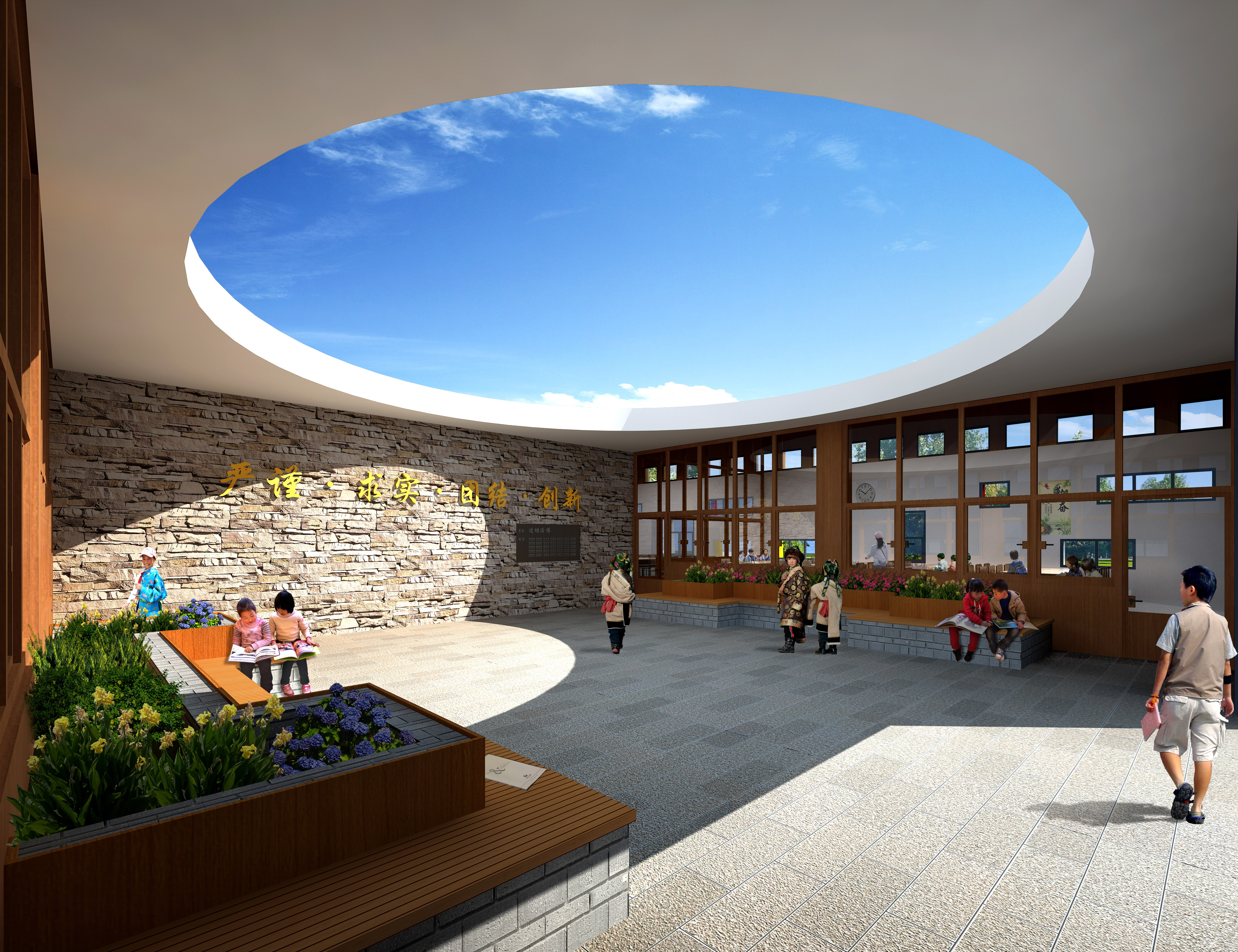
Perspective from The Atrium
The library of Wuxi Hope Primary School is a small-scale public welfare project designed and donated by the HDD several years back. Bora Township in Xiahe County, Gansu Province, where the project is located, is a village in the Tibetan area of Gansu. Most of the school children are Tibetans. In order to improve the educational environment of the school, enthusiasts planned to donate a library to provide children with a better reading environment and more good books to read.

The Environment of Bora Township
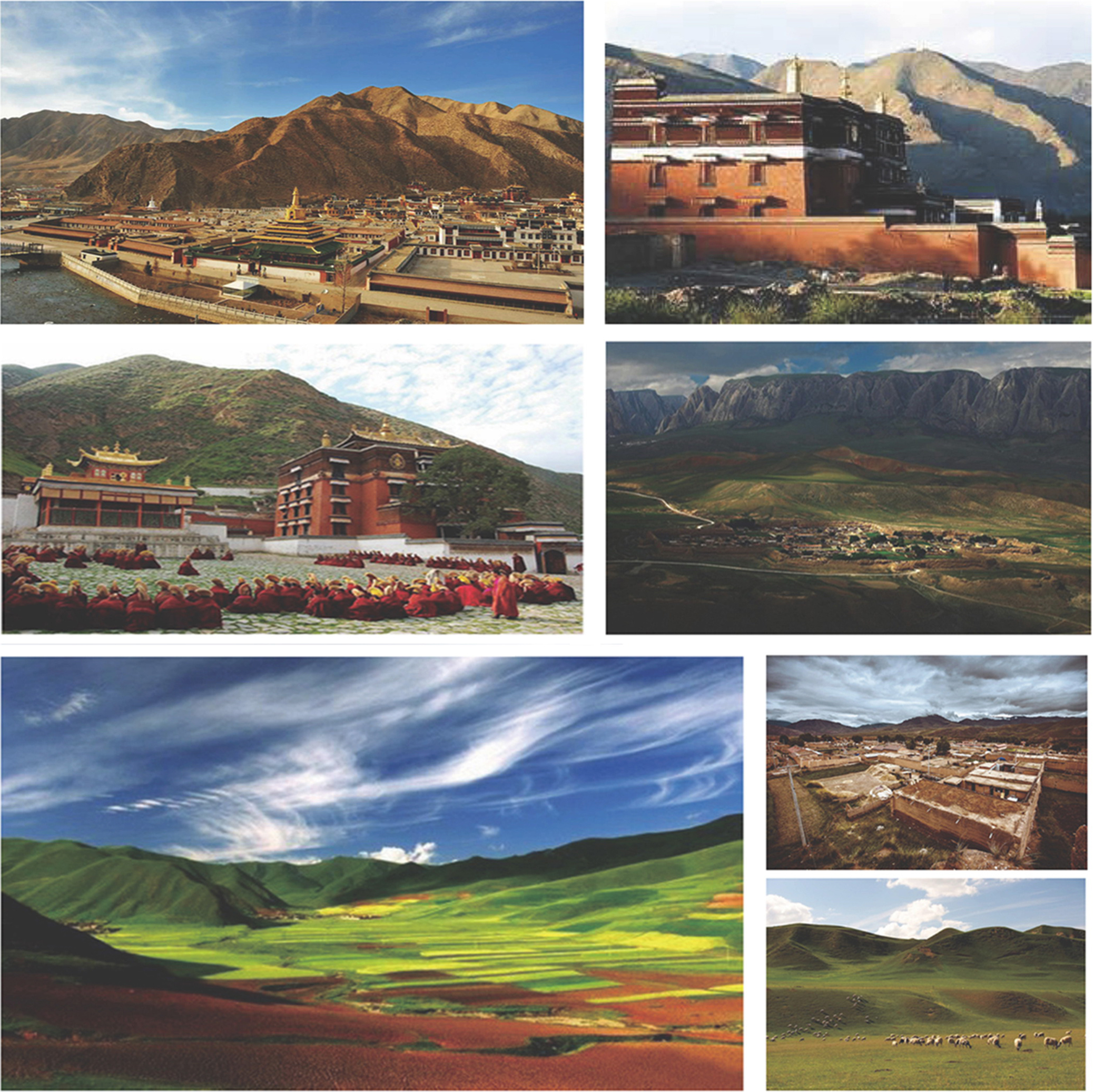
Surrounding Area
The challenge is to design a space for children to read, communicate, and participate in activities, under the extreme cold climate of the plateau and within a very limited budget. In view of the inadequate construction budget and the need to minimize maintenance costs, the design took the healthy, comfortable, green and environmentally friendly Active House approach with the simplest and most effective architectural design techniques.
The library is designed with elements exacted from the local Tibetan architecture ‒ the walls are battered to mimic its form, and the façade uses traditional saffron wall paint and off-white stone cladding. The floor area of the library is about 280 square meters. Its program includes an archive, a teacher's reading room, an upper-grade reading room, a lower-grade reading room, and an atrium. The building is enveloped with thick walls and relatively small openings to achieve thermal comfort with low cost.
The atrium is a public space for various types of events, while also being a tool for lighting and ventilation. The reading rooms for students are designed with floor-to-ceiling windows towards the atrium to introduce natural daylight. The clerestory windows on top of the atrium can be opened for ventilation during seasons of transition, and closed to form a greenhouse effect in cold seasons. This too would help improve the building’s thermal performance with low energy consumption. Due to the lack of construction funds, the atrium skylight was constructed in the second phase.
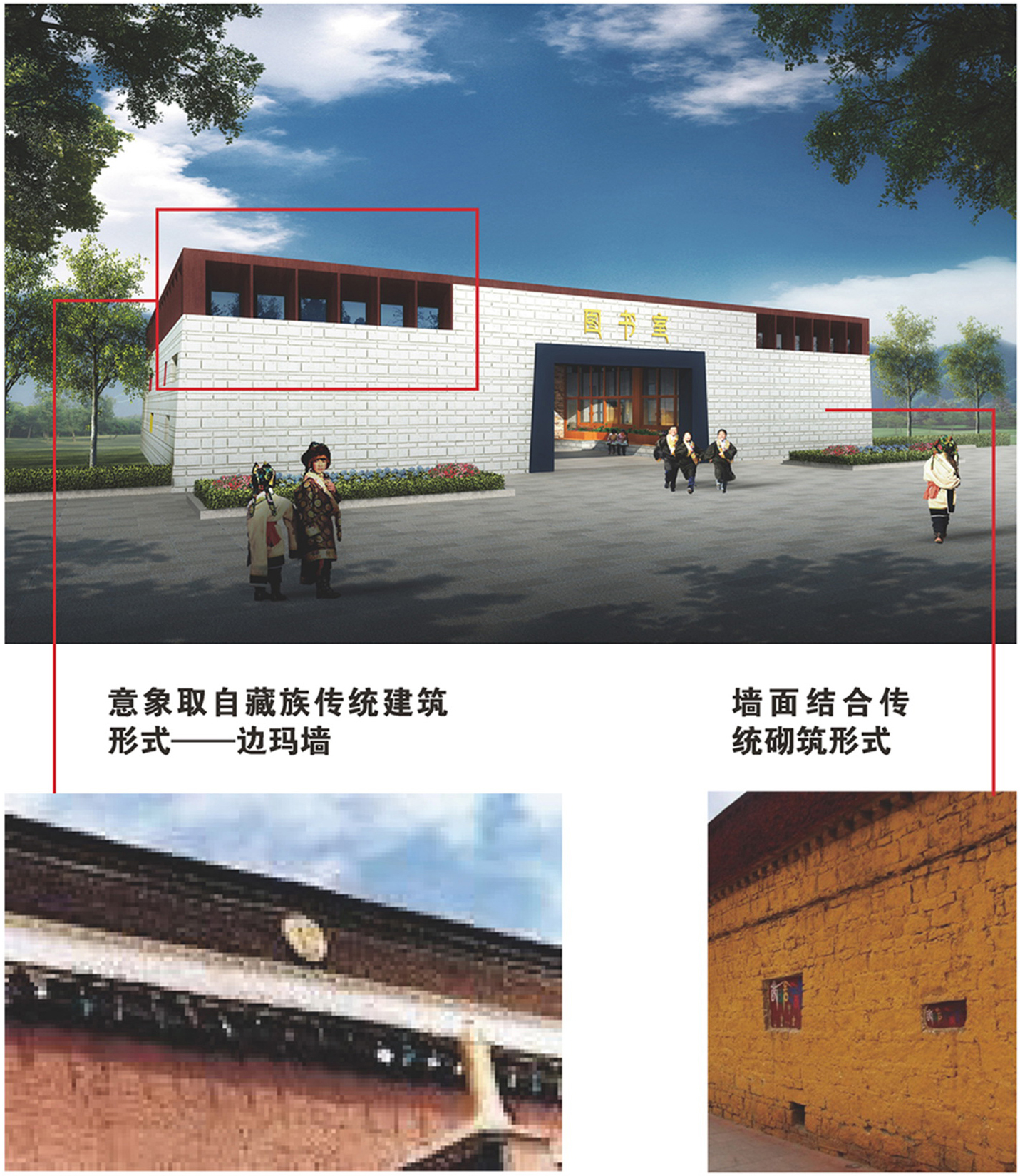
Elevation
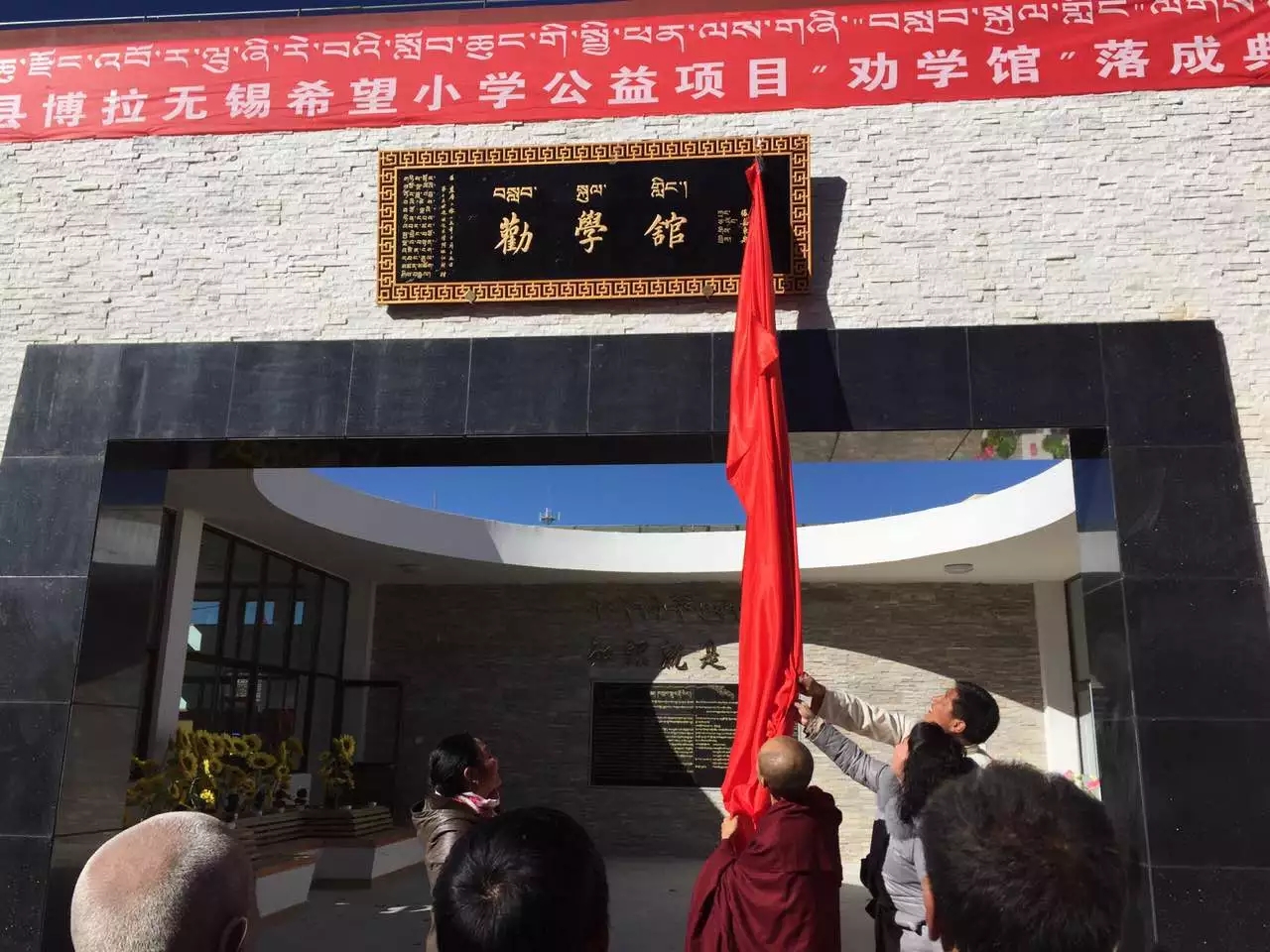
Opening Ceremony
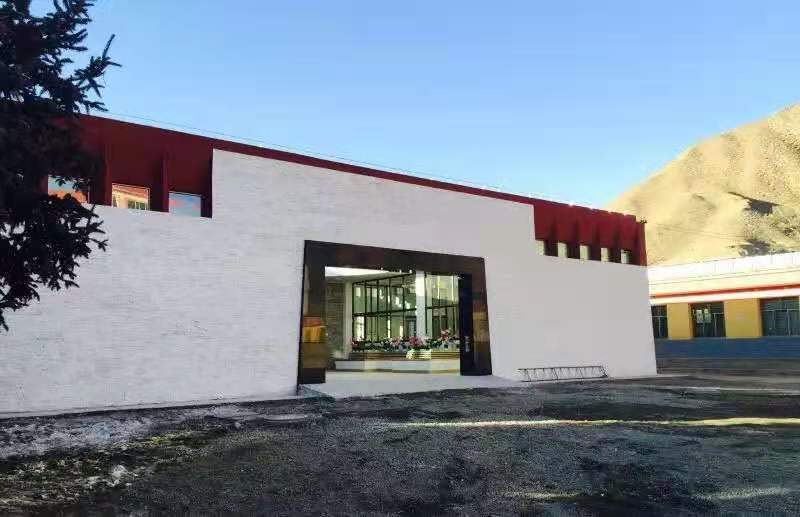
Reading Rooms in Use
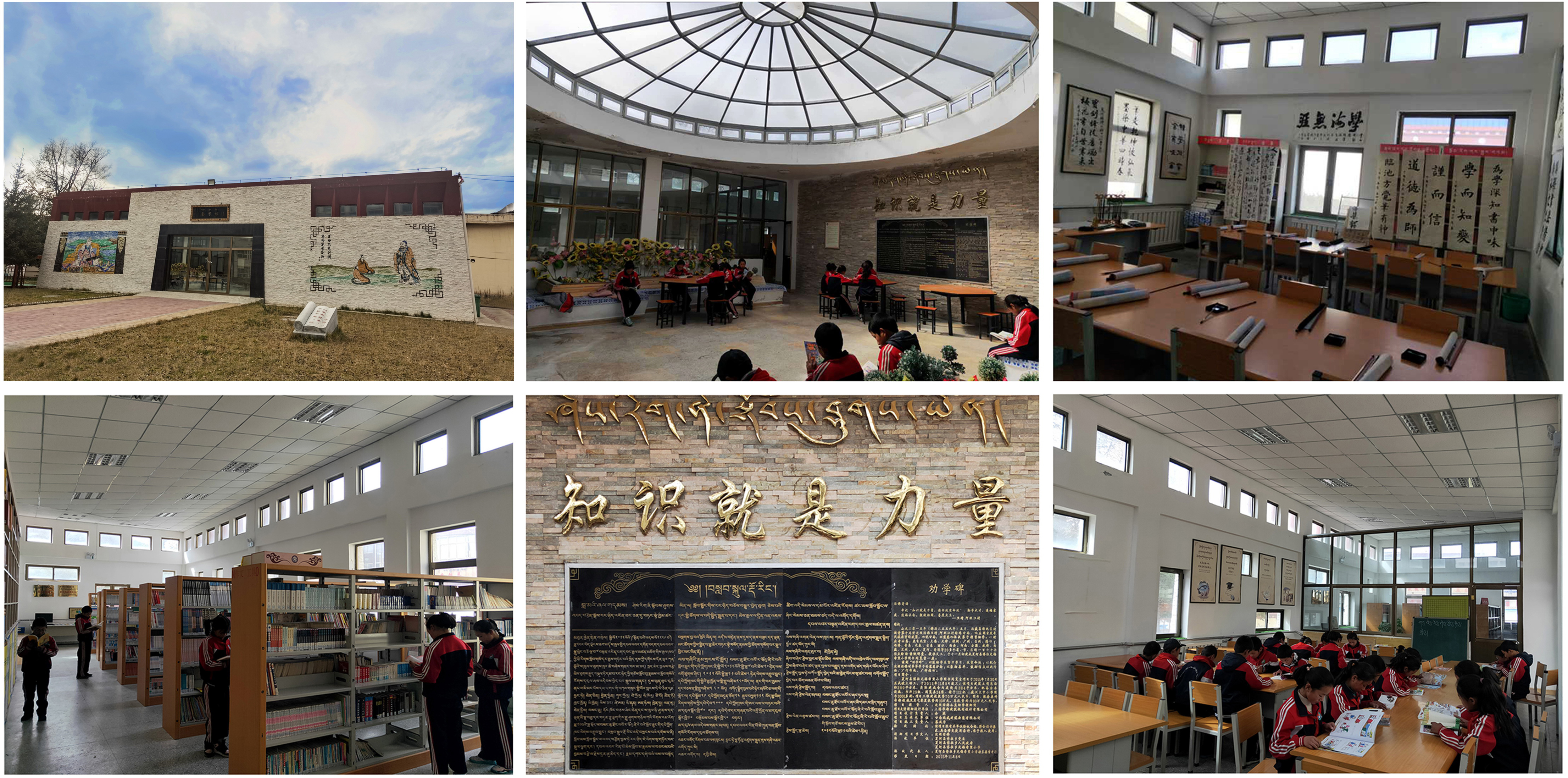
Reading Rooms in Use
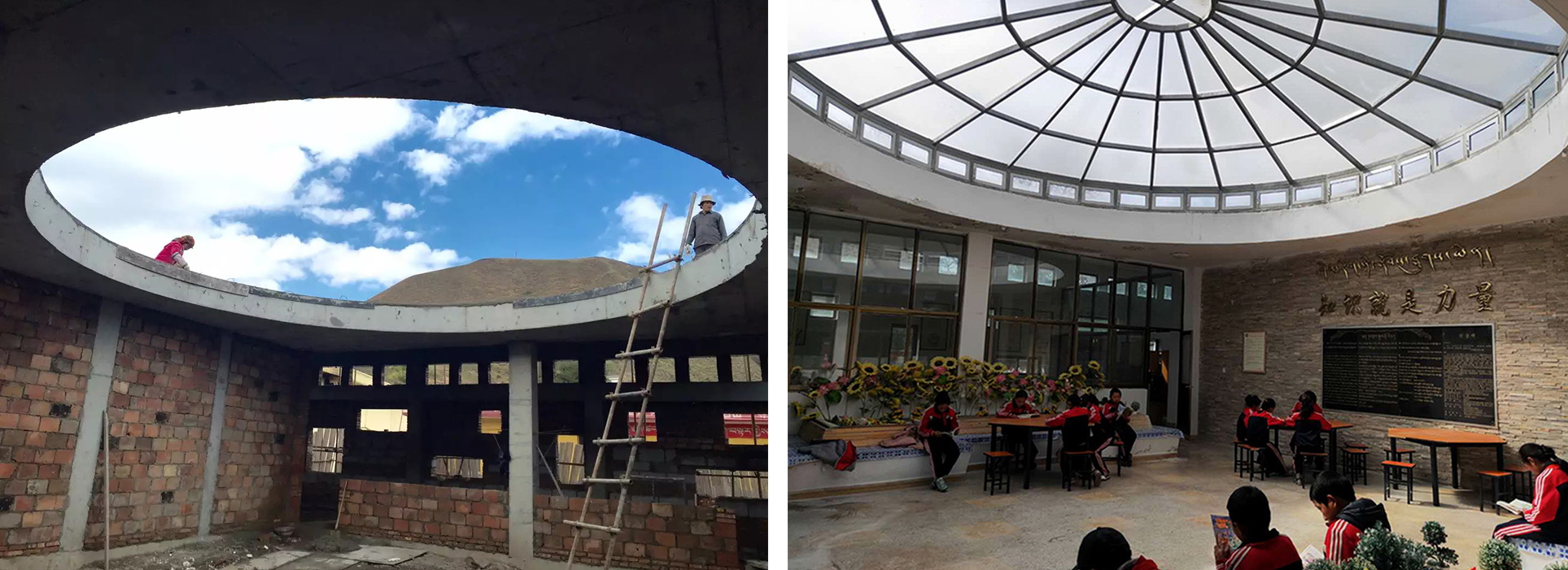
Before and After, Skylight of the Atrium
Active House strategies used in the project:
1. Proactivity: This project is a public welfare project. Under cost constraints, the design responds to the climate condition with the wise selection of site, spatial layout, material and structure. Not only are the most economical local materials are used, a harmonious relationship is also created between man and nature. Within a very limited budget, the design takes "active" environmental control measures in a two-phased construction to create a healthy, comfortable indoor and outdoor physical environment with low energy consumption.
2. Comfort: Under the extreme conditions of subarctic climate in Gannan, the design makes the most of the site’s favorable conditions. The main entrance of the building is orientated to the open space on the west for good daylighting and convenient circulation. Thermal comfort during winter season is achieved through the design of small openings on the building envelope and the greenhouse effect brought by the atrium. During seasons of transition, natural ventilation is achieved due to the different wind pressure on both sides of the vented skylight. These considerations all increase comfort of the space with low energy cost.
3. Energy: The building envelope uses heavy materials to reduce energy consumption by preventing heat gain in summer and heat loss during winter, in consideration of the extreme climatic conditions. The project’s window-to-wall ratio is set small to save energy, as the window is the weakest part of heat loss. Meanwhile, materials used in the window and window frame are high-standard to further reduce energy loss. Furthermore, the project’s a square layout minimizes its surface-to-volume ratio, so as to reduce energy loss from the envelope.
4. Environment: The design sticks to the principle of "propriety" ‒ propriety in scale, and propriety within its natural context. Local materials are used throughout the building’s complete life cycle to reduce energy waste in material transportation. The ideology of "the unity of man and nature" is reflected in the comprehensive use of various natural resources while reducing the use of artificial materials.
5. Technical measures: natural daylighting, natural ventilation, atrium skylight to improve thermal comfort, skylight with ventilation capabilities, small external windows, thick external walls and roofs to prevent heat loss.
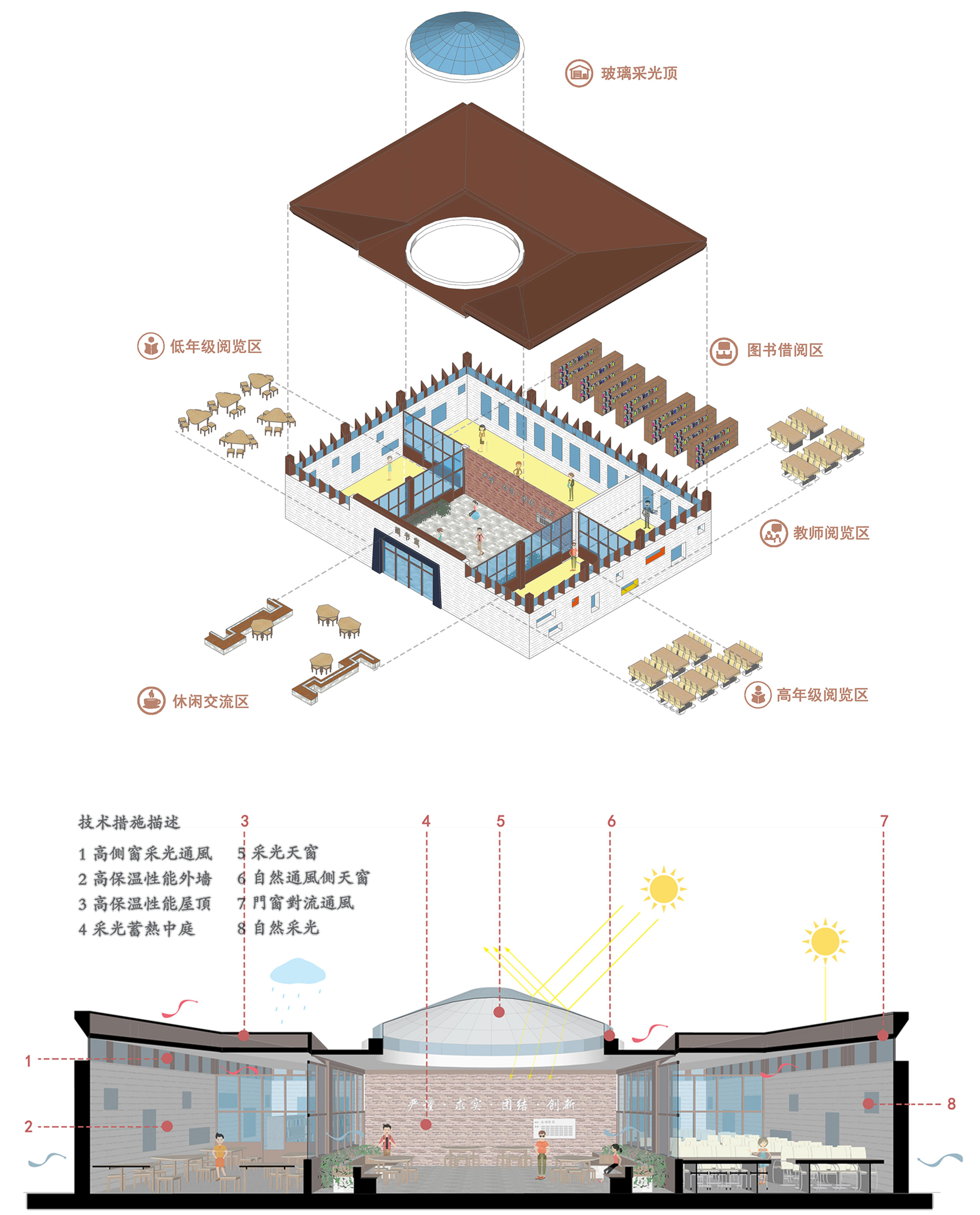
Programs and Thermal Analysis
Beyond any doubt, it is a great honor for HDD to receive an acknowledgment for this project from the Active House Alliance China.
Design team: Yu Qi, Lei Likun, Zhang Chaoyang, Zhan Shujun, Zhan Yimeng, Cao Xinya
Floor Area: 280㎡ Project Year: 2016