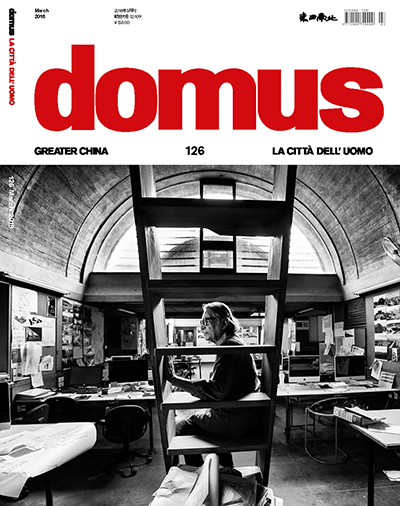2018/05/31 Author:HDD
Domus China, the international top authority magazine of architecture and design, published some of the HDD design works in its March 2018 issue. In recent years, HDD has established strategic relationships with many famous international design companies, gradually expanded its branches globally, and has been standing out in international tenders by integrating latest design concept and advanced construction technologies. At the same time, HDD has been focusing on the conflicts between the need of new life-style and the restrictions of the status quo in current China urban development and has presented many innovative architecture design works.
Set out below is an extraction of some of the reports:
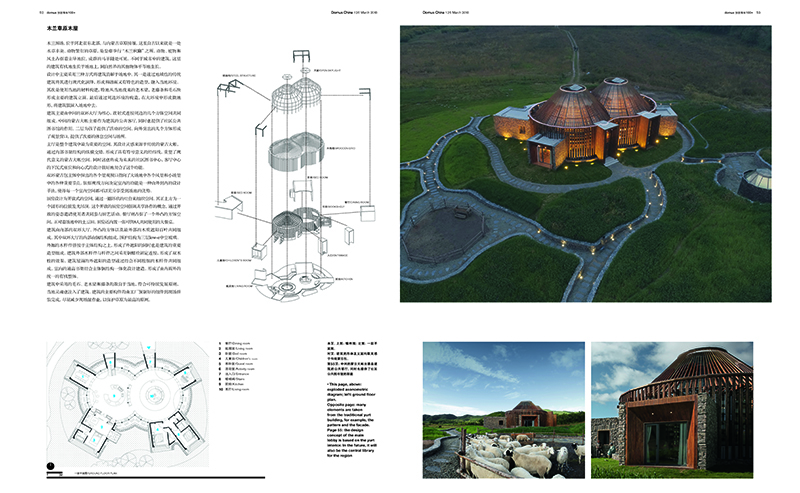
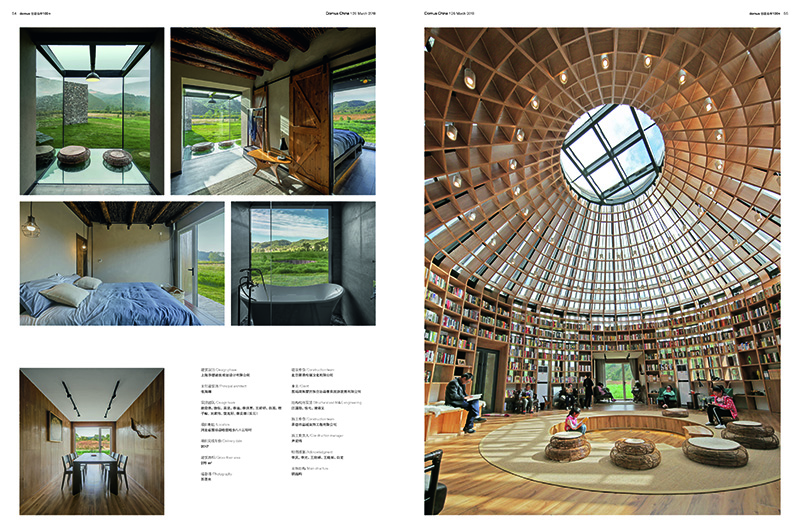
In the design, three ways are adopted to merge the architecture into the landscape. First, HDD designed a harmonious and featured model by adopting modern interpretation on traditional local building, which blends the architecture into the neighborhood. Second, local materials are used, especially the building facades are made with used wood beams, vines and rough rocks found locally. Last but not least, the architecture was merged into the topography by forming micro-topography among the local landscape.
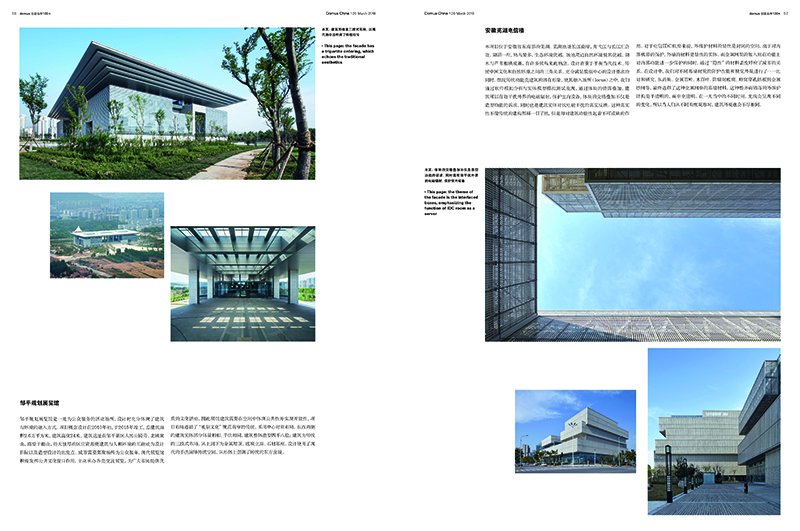
The design of Zouping Planning Museum follows of tradition of normative and orderly “Confucius ritual culture”, adopts a centrosymmetric layout, presents a traditional space using modern techniques, and emphasizes traditional oriental concept in the form and structure.
The design of Anhui Wuhu Telecom Building forms a balance of modern technologies, traditional Chinese culture and natural environment. By software simulation analysis and physical model simulation, it is found that when the blocks are overlapping in a staggered mode, it can effectively Interference with external electromagnetic radiation and protect internal equipment.
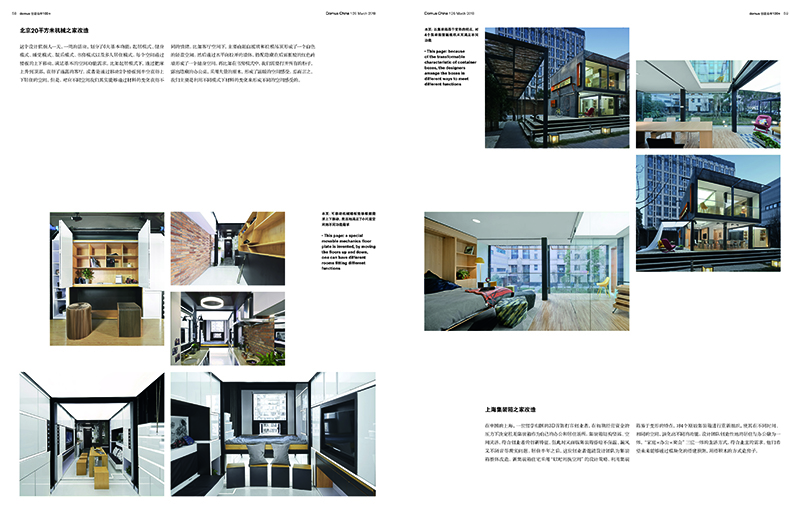
The design for the renovation of 20m² “Mechanical Home” in Beijing is based on the 6 basic function modes of the home: living, exercising, sleeping, entertaining reading and multi-occupants mode. The floor can be moved up and down to satisfy basic functions of each space.The renovation of Shanghai “Container Home” adopts the design strategy of “time for space”, by exploiting the nature of easy-to-be-reshaped of the containers, the design re-arranges 4 containers so they can serve as different functions in the same space in different times.
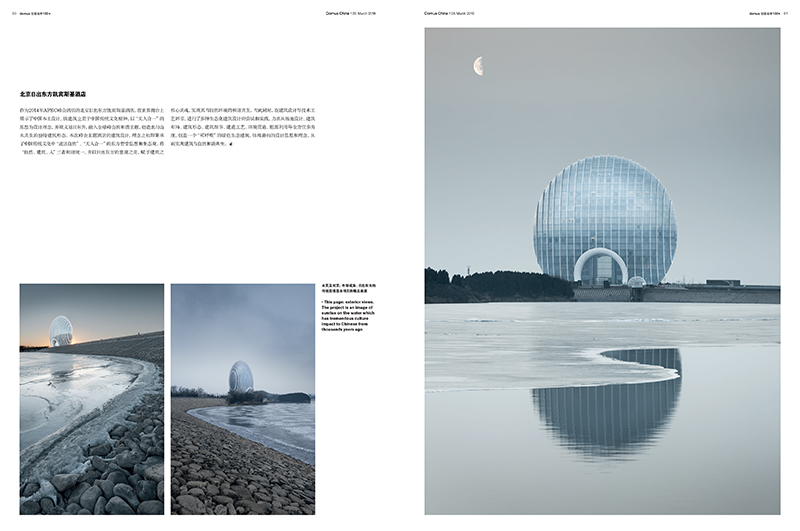
Beijing Oriental Kempinsky Hotel, as the 2014 APEC Summit host hotel, has demonstrated Chinese design on the world stage. Based on the concept of traditional Chinese culture and the design concept of “man and nature in one”, the building takes the shape of a rising sun, implies the theme of harmony of the global summit and creates a unique form and structure which perfectly co-exists with the mountain and water. Meanwhile, the design resorts to various ecological architectural approach in design and construction techniques and tries to build “breathing” green ecological building from all perspectives and angles including but not limited to site design, construction layout, form, details, techniques, surroundings outset and energy use, which has reflected the original design idea and concept and realized the harmonious coexistence of architecture and nature.
More details and pictures about the project, please vist Domus China for the original story.
